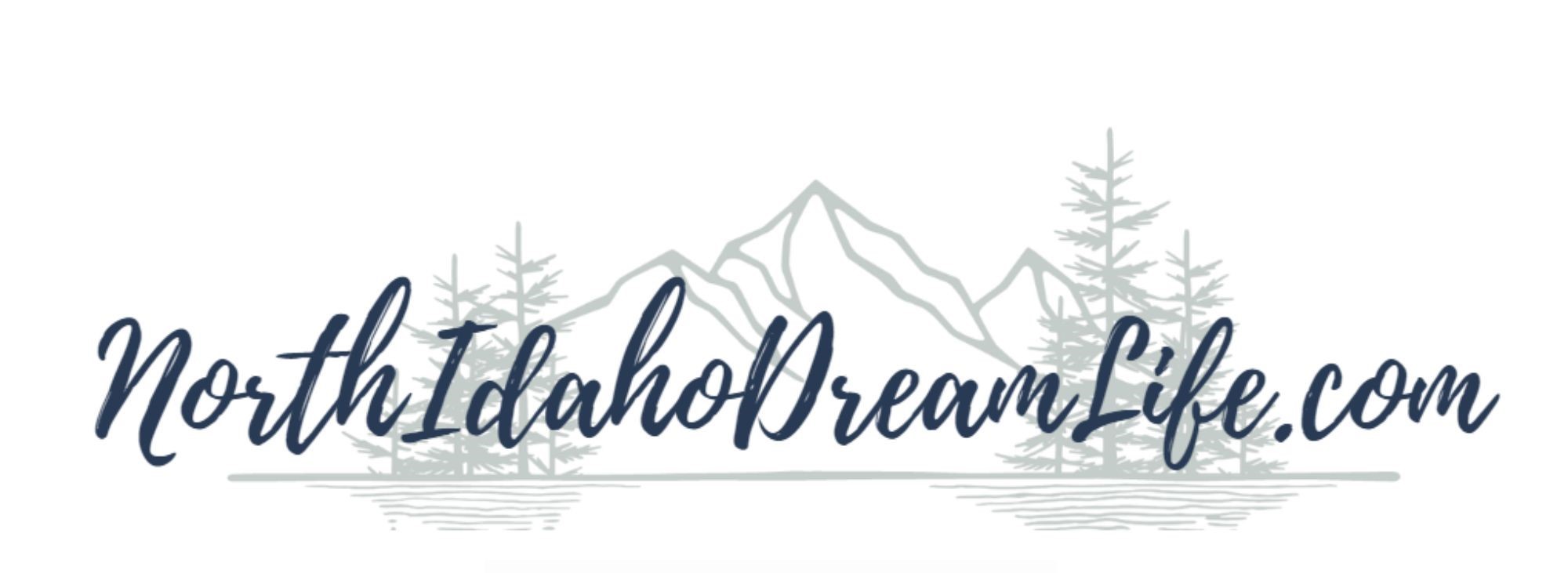


Listing Courtesy of: Coeur D'Alene MLS / Professional Realty Services Idaho / Chad Clelland / Katie Clelland
21515 N Village Blvd #3 Rathdrum, ID 83858
Pending (88 Days)
$315,000
MLS #:
24-1043
24-1043
Taxes
$590(2023)
$590(2023)
Lot Size
7,405 SQFT
7,405 SQFT
Type
Condo
Condo
Year Built
1974
1974
Views
Territorial, Lake, Mountain(s)
Territorial, Lake, Mountain(s)
School District
Lakeland - 272
Lakeland - 272
County
Kootenai County
Kootenai County
Community
Twin Lakes Village/
Twin Lakes Village/
Listed By
Chad Clelland, Professional Realty Services Idaho
Katie Clelland, Professional Realty Services Idaho
Katie Clelland, Professional Realty Services Idaho
Source
Coeur D'Alene MLS
Last checked May 6 2024 at 6:33 AM GMT+0000
Coeur D'Alene MLS
Last checked May 6 2024 at 6:33 AM GMT+0000
Bathroom Details
Interior Features
- Fireplace
- Washer Hookup
- Mini-Split A/C
- Dryer Hookup - Elec
- High Speed Internet
Kitchen
- Granite Counter
Subdivision
- Twin Lakes Village/
Lot Information
- Level
- Wooded
Property Features
- Fireplace: Fireplace
- Foundation: Concrete Perimeter
Heating and Cooling
- Electric
- Baseboard
- Cadet
- See Remarks
- Mini-Split
- Fireplace(s)
Flooring
- Carpet
- Tile
- Lvp
Exterior Features
- Covered Deck
- See Remarks
- Lighting
- Fire Pit
- Paved Parking
- Roof: Composition
Utility Information
- Sewer: Community System
- Fuel: Electric
Garage
- Att Garage
Living Area
- 1,258 sqft
Additional Listing Info
- Buyer Brokerage Commission: 2.50%
Location
Estimated Monthly Mortgage Payment
*Based on Fixed Interest Rate withe a 30 year term, principal and interest only
Listing price
Down payment
%
Interest rate
%Mortgage calculator estimates are provided by Professional Realty Services and are intended for information use only. Your payments may be higher or lower and all loans are subject to credit approval.
Disclaimer: IDX information is provided by the Coeur d’Alene Multiple Listing Service exclusively for consumers’ personal, non-commercial use, that it may not be used for any purpose other than to identify prospective properties consumers may be interested in purchasing. Data is deemed reliable but is not guaranteed accurate by the MLS. Data last updated: 5/5/24 23:33




Description